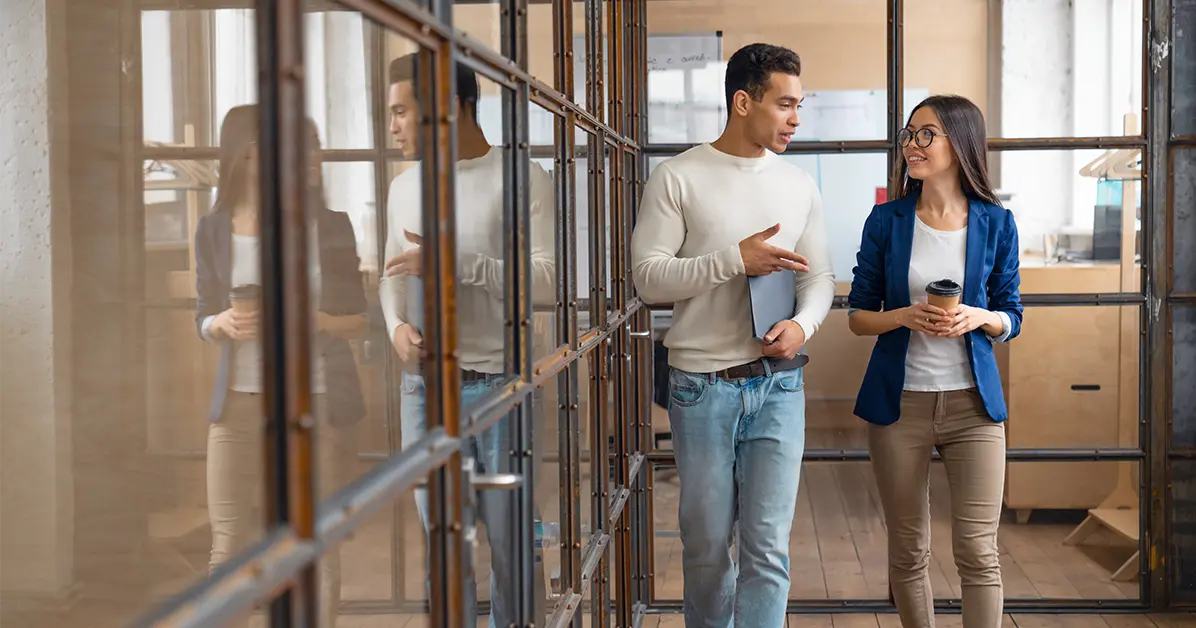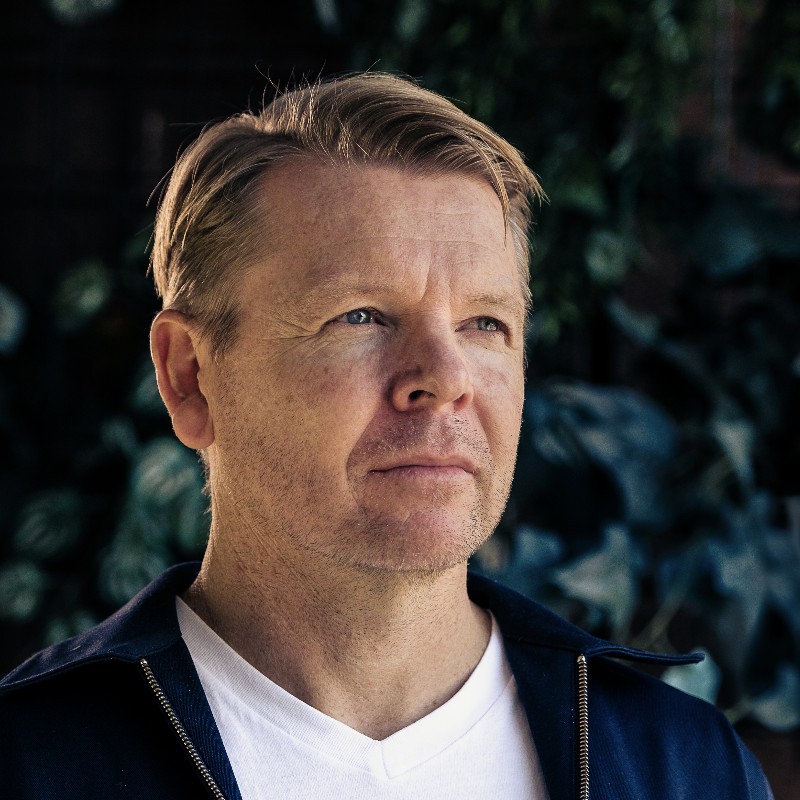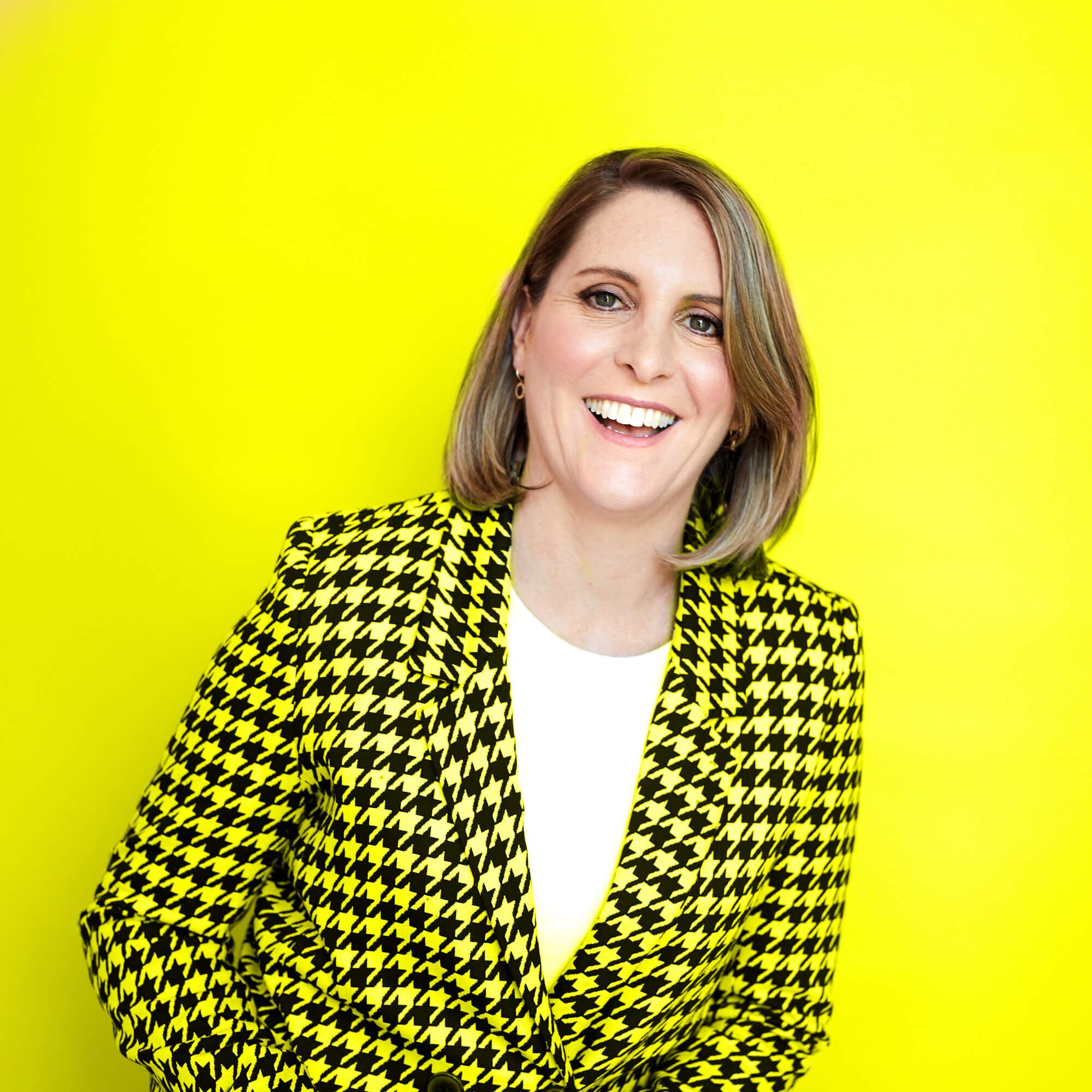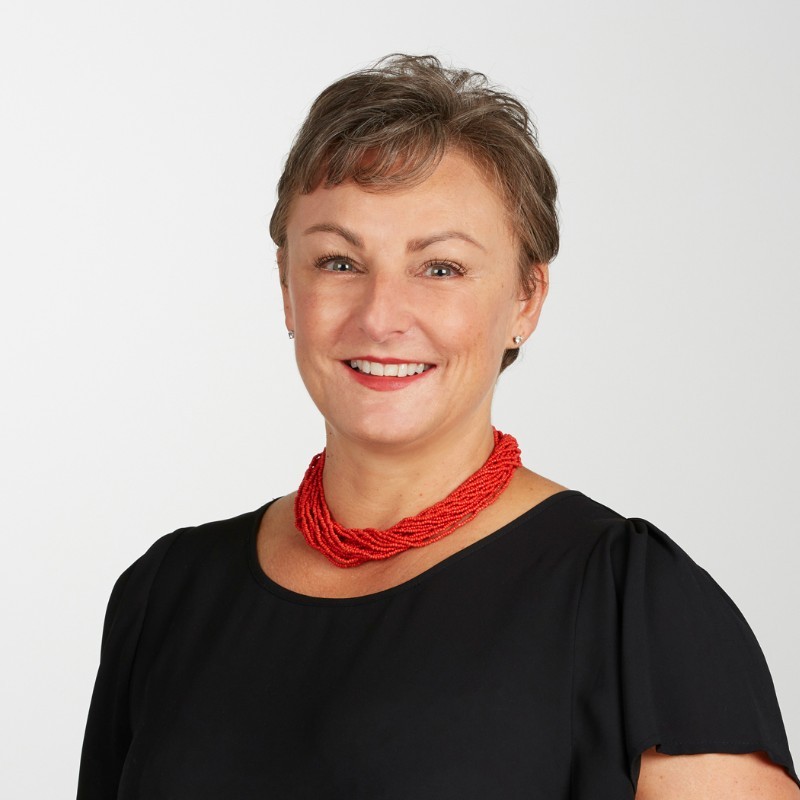Lost in Space
We recently had to move out of our Sydney CBD office workplace on short notice. Normally that’d be a disaster, but as commercial property marketing is one of the specialisations of our agency, we saw this one coming. If you look at the planning approvals, you’ll discover that the entire area around Circular Quay will be a construction site for about the next 3 to 5 years. It will be absolutely amazing when it’s done, but in the meantime the place will be wall-to-wall trucks, dust, noise and guys in hi-viz. Buh-bye. 
For our new space, we decided to take a leaf out of the marketing materials we create for our commercial property clients and decided to emulate some of the more appealing and productive corporate workplace trends:
1. Agile Workplace Design
It might seem like second nature to smaller organisations, but you’d be surprised how late the big end of town are in getting to the ‘agile workplace party'. Admittedly, some of them were early adopters of open-plan design and hot-desking, but found it to be challenging and retreated back to ‘veal fattening pens' (aka cubicles). The game has moved on and now almost all our commercial property clients are offering space as big, open floorplans — blank canvasses for some clever workspace zones that accommodate the different types of activities we tend to do throughout the day, from focussed research to informal collaboration. 
We’ve used furniture in our new space to re-create these different zones — individual but connected desks, a separated meeting space/war room, wide open benches for reviewing design work and an informal lounge area. Next up — re-boot the attached kitchen to provide a ‘work refuge’ and then look for a big ‘booth chair’ to provide a semi-private space for phone calls and sensitive discussions. Importantly, all this ‘workspace design’ can be picked up and brought with us on our next move.
2. Activated ground plane
This clunky phrase is shorthand for ‘there are shops and restaurants around’ and it’s the main driver of a lot of contemporary urban design. In the early 2000s, we were impressed when a new office tower offered a coffee shop in the foyer, but now, the stakes are significantly higher. Quality commercial spaces now usually has a complete retail precinct on the ground floor (often in the basement level as well), including a ‘canteen-style’ food court and often with a grocer and fine dining as well. As more residents return to cities, they expect even more appealing retail spaces to pop up, creating more ‘semi public’ spaces and bringing life to the streets outside of traditional business hours.
In our new home, we’ve been out and about, making friends with baristas and café owners, ensuring we’ve got a range of places to go for different occasions, from the casual interview to more formal client entertaining and team celebrations. We often suffer from preconceived ideas of what’s available in a particular suburb, so we’re creating a ‘local’s guide’ to our area as part of our recruiting and on-boarding strategies.
3. Connectivity
Given the overall poor state of Sydney’s transport infrastructure (it’s going to take decades to get anywhere near world-class), putting ourselves on a train line was crucial. Buses are unreliable, private vehicles too slow & expensive, and cycling is just asking for it. In Sydney, the bridge is a big psychological barrier, but if you look at a city through the lens of transport links rather than physical geography (or even psychology), you start to find areas that can work. With half our team from the east and half from the north, finding common ground was crucial for retention — and attracting new talent.
4. Wellness & Balance
Speaking of talent, the big end of town has finally realised they’re in a war for it, and that the workplace can be a useful weapon. There’s currently an arms race underway in providing lavish End Of Trip Facilities (or EOTF, property jargon for change rooms). Some of them would rival a 5 star day spa. But there’s method to the madness: fit and active staff are shown to be more productive, less absent and happier to stay with the company (all other things being equal).
While it’s difficult to offer facilities if they don’t already exist, there are plenty of things you can do: we’ve improved air quality by adding plants while providing standing desks and exercise balls to reduce ‘sit hours’. We also bit the bullet when we moved and invested in Aeron chairs: expensive, but not when you consider how many hours you spend in them. We’re also located near a few gyms, the park nearby is perfect for lunch (our neighbours already run a regular weekly exercise class in it) and we can’t wait for summer to break — North Sydney Pool makes for a simply stunning way to spend a lunch time.
While the nature of the creative industries means we usually don’t have the scale to be able to move into the new breed of impressive new city office towers (that said, they are starting to offer smaller ‘suites’ in some of them). Many large developers often have dedicated teams of workplace consultants performing constant R&D on the effect the work environment has on staff — there’s no reason you can’t steal from their playbook to improve your own workplace. Their ideas might not look as cool as a foosball table, but I suspect they’ll be a lot more useful in the long run.
Latest.

AI adoption failing isn’t the tech, it’s the people. How smart businesses overcome this.
Technology, Thought Leadership, Industry Trends

Temp-to-perm is the best way to hire today.
Hiring Insights

How to keep top talent: Strategies for successful onboarding
Hiring Insights, Ask Aquent, Training Resources



